About The Project
Canvas on the Rouge by FLATO® Developments is a 6-storey luxury boutique condominium situated at Ninth Line and north of Donald Cousens Parkway in the city of Markham. Canvas has all the natural draws that living near the Rouge River Valley can offer without giving up any of today’s modern conveniences. Canvas on the Rouge will have 1 to 3 bedroom suites ranging from 604SF to 1024SF.
Canvas on the Rouge is the perfect place in Markham for your family to grow and thrive with nature at your doorstep. Draw inspiration from life and create your living masterpiece at Canvas.

PROJECT DETAILS
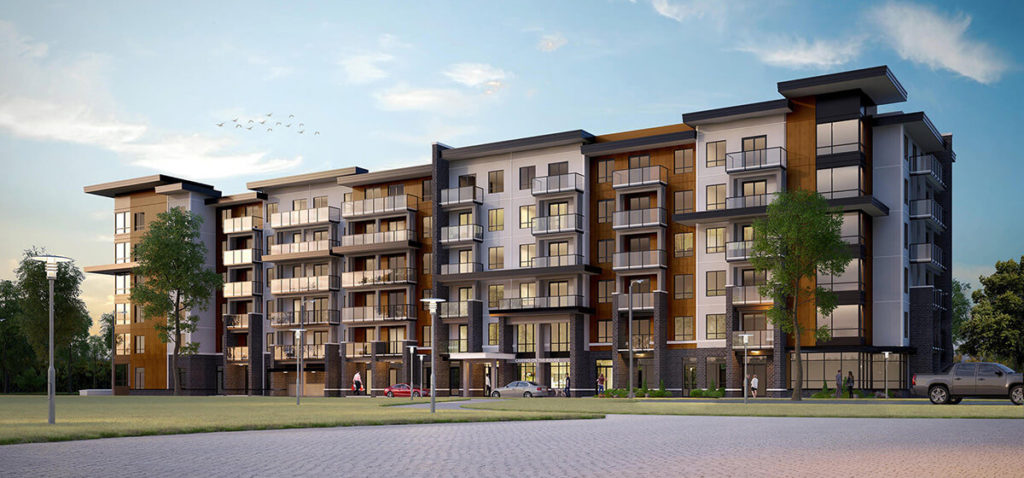
Development Name: Canvas on the Rouge
Developer(s): FLATO® Developments
Architect: Architectureunfolded
Status: Pre-Construction
Number of Buildings: 1
Project Type: Condominiums Suites
Location: 9700 Ninth Line, Markham, ON
Maintenance: $0.59/sq.ft. (Excluding utilities)
Taxes: N/A
Downpayment: N/A
Occupancy: December 2020
Price Range: Please Register below for Pricing
Community
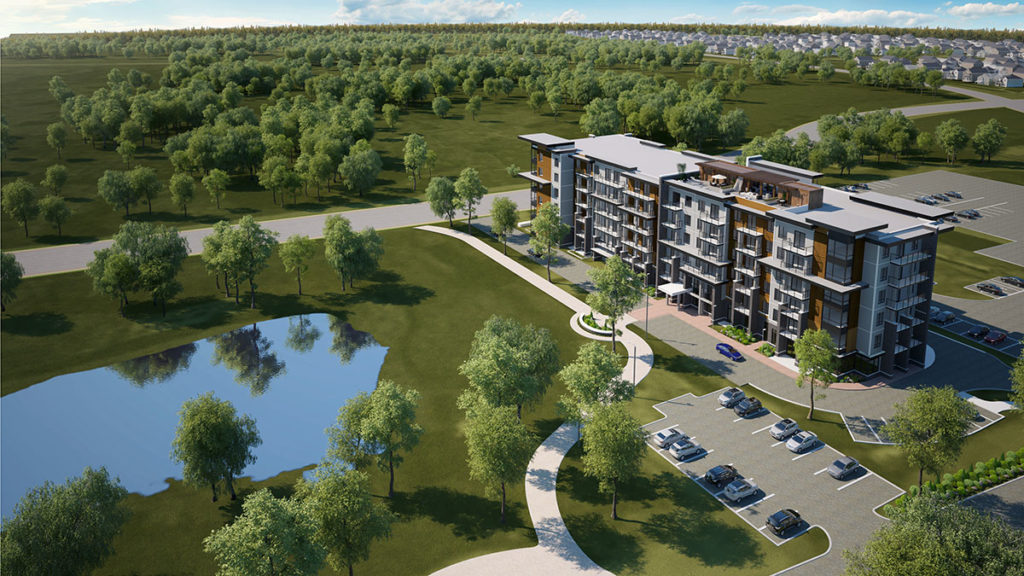
Canvas on the Rouge is located near many local parks and conservation areas which provide a network of trails for the hiking/cycling enthusiasts. You can’t help but feel inspired by the gorgeous wilderness of the Rouge River and Little Rouge Creek. However, connecting with nature doesn’t mean you have to miss out on dining or shopping. There are many local shops for all your home and lifestyle needs, in addition to, more prominent retailers located at Markville Mall.
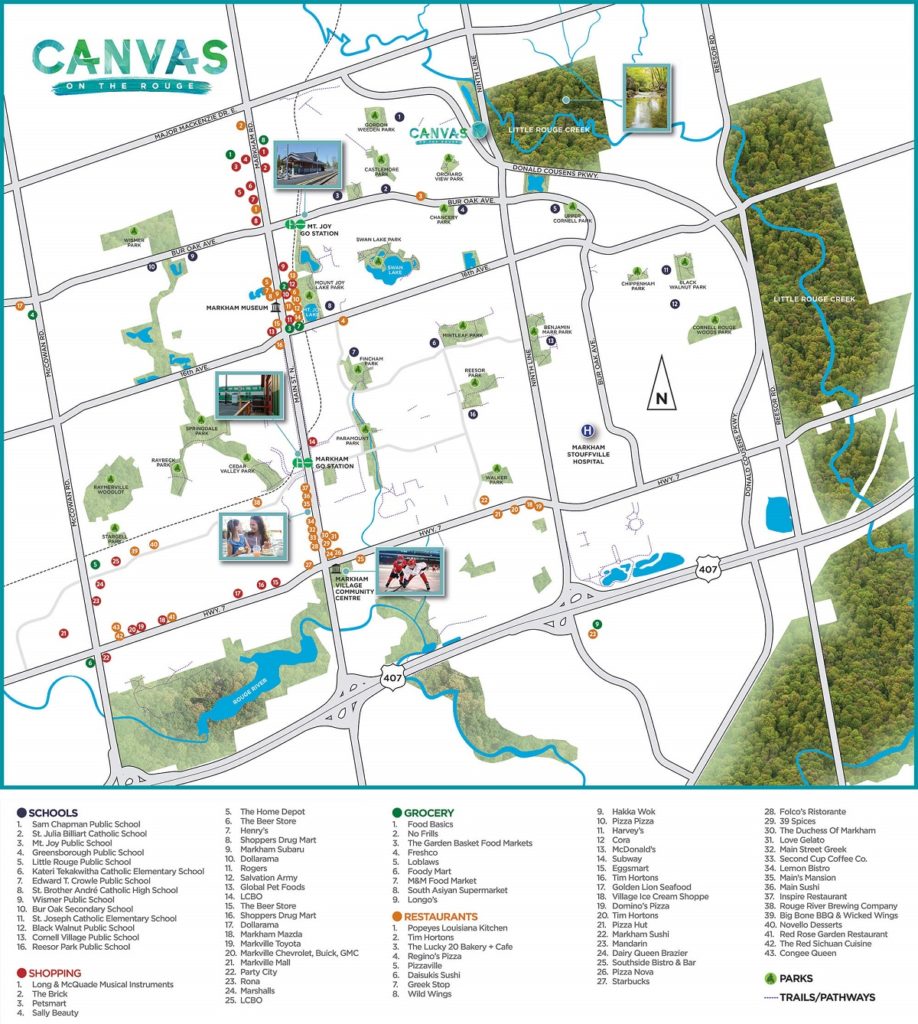
Markham is home to a diverse and affluent population of over 353,000 with 41.9% of total private households being comprised of couple-family households with children aged 24 and under at home. This makes Markham a city well-suited for growing families. Additionally, 400 Canadian head offices are located in the city, as well as, being home-base to more than 1,000 technology and life sciences companies reflecting the highly educated workforce within the area. Moreover, Markham is Canada’s most ethnically diverse community which means there’s an endless amount of specialty supermarkets and more restaurants and cafes than you can imagine. Hit up Greek Stop for some chicken souvlaki lunch before ending your day at Congee Queen for a delightful Chinese dinner.
For the motorists, Canvas is just minutes away from Mount Joy Go Station, Highway 407, Centennial Community Centre, Markham Stouffville Hospital, and a short drive from Rouge National Urban Park. The area is also served by York Region Transit with bus stops just steps away from Canvas on the Rouge.
Schools
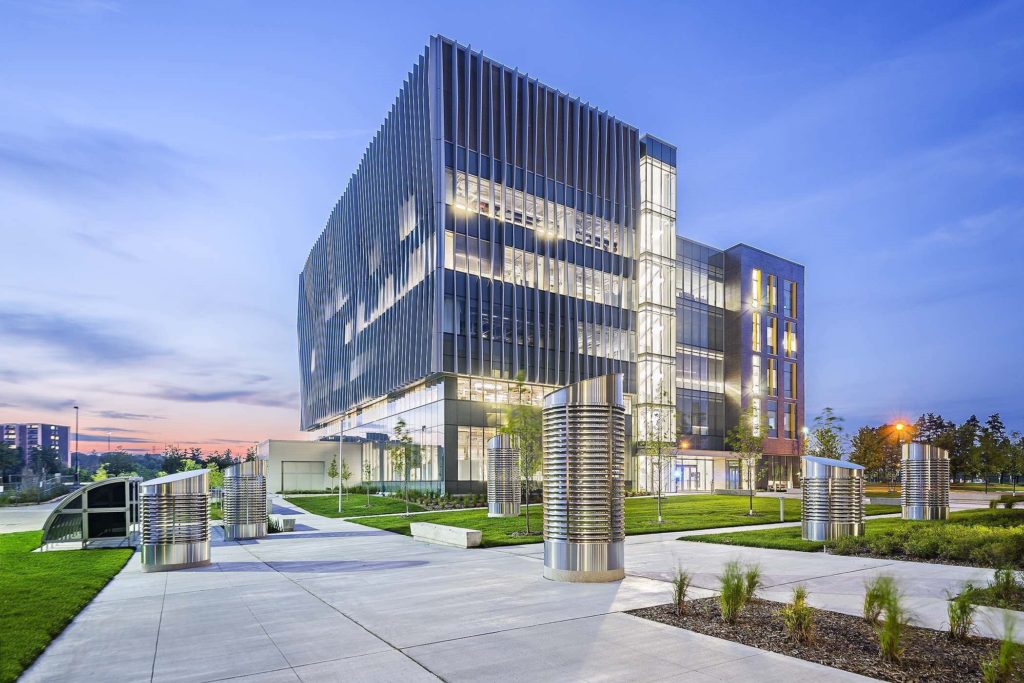
Building a family-focused community means a plethora of local schools within the area including Sam Chapman Public School, St. Julia Billiart Catholic School, Mt. Joy Public School, Greensborough Public School, Little Rouge Public School, Kateri Tekakwitha Catholic Elementary School, and Bur Oak Secondary School. The highly acclaimed University of Toronto Scarborough campus is also only a 20-minute drive away. Markham will also be the location of the new state-of the-art York University campus.
Details
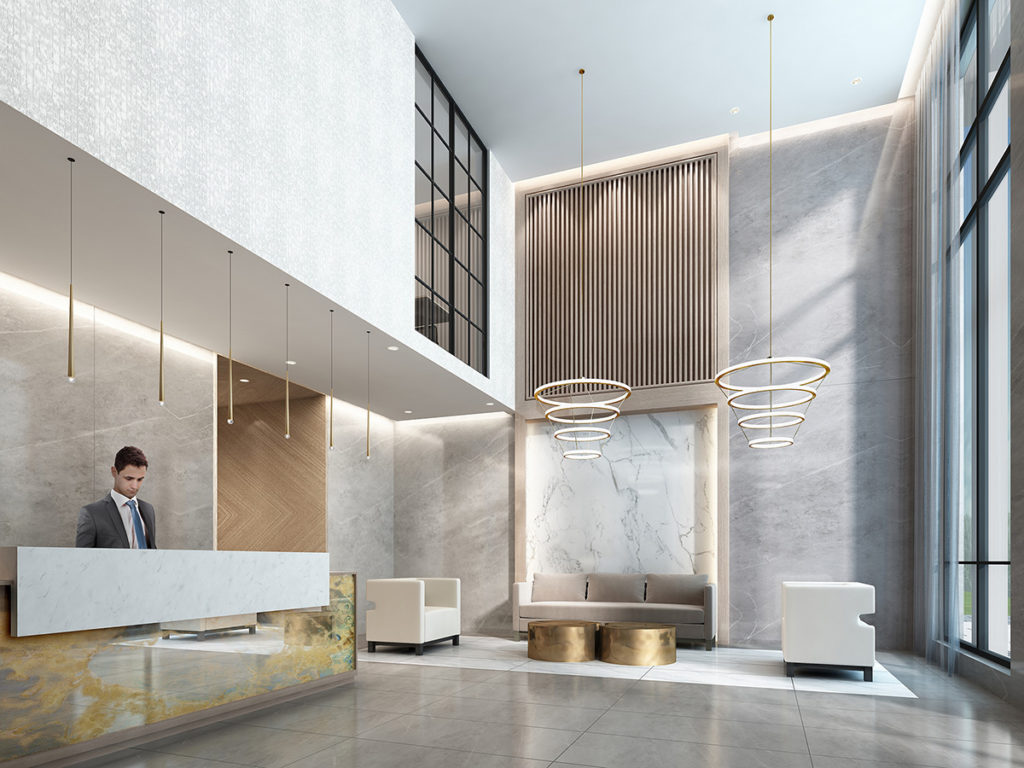
Living at Canvas means your day starts and ends with a greeting at the lobby which manages to be both modern and captivating by featuring classic stonework and soaring ceilings. The beautiful amenities at Canvas will only further enhance your day. You can enjoy a stunning view at the breathtaking rooftop terrace, get your daily exercise in the high-end fitness room, entertain in the party room, and relax your aching muscles at the Jacuzzi/spa room.

Careful attention has also been made to ensure interior finishes of each suite are of high-quality. Everything from the flooring, doors and even the hardware used throughout has been thought of. Furthermore, the designer kitchens featuring energy efficient appliances are all ready to use. You won’t feel more relaxed and at-home than at Canvas with top security and amenities.
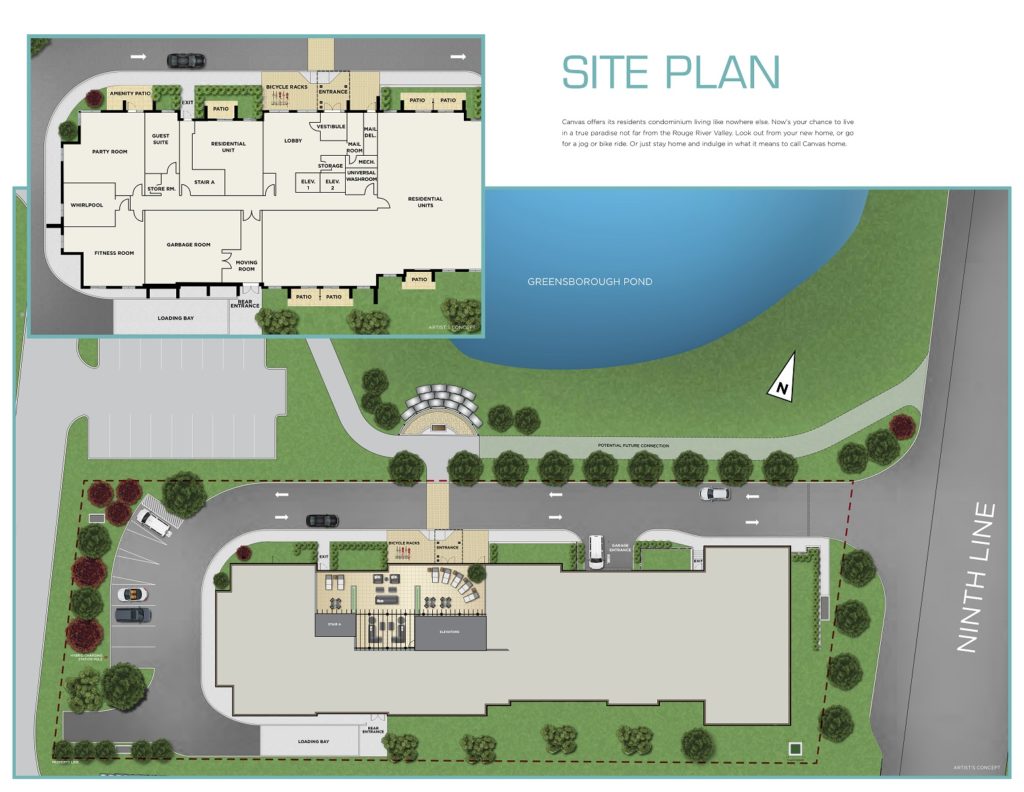
FEATURES & FINISHES
BUILDING FEATURES
• Elegant lounge for social gatherings
• Spacious party room
• Relaxing whirlpool spa
• Well-equipped fitness studio with free weight area
• Roof top terrace with stunning views
• Luxurious guest suite
• Well-lit underground garage
• On grade and underground visitor parking
• Private locker facilities available for purchase
• Convenient mail room located off lobby
• Secure parcel room adjacent to concierge
DESIGNER KITCHENS
• Deluxe kitchen cabinets featuring extended upper cabinets to complement 9′ ceiling **, *
• Hanstone quartz or of equal or better-quality countertop **.
• Open concept kitchen with breakfast bar*
• Decorative glass tile backsplash**
• Contemporary single lever pull-out faucet
• Stainless-steel kitchen sink
ENERGY EFFICIENT APPLIANCES
• Stainless steel frost-free refrigerator, dishwasher, stove, combination microwave/hood fan vented to the exterior
• Energy Star where applicable
• Space saving stacked washer/dryer vented to the exterior
• All appliances connected and ready to use
BATHROOMS
• Quality vanity cabinets**
• Hanstone quartz or of equal or better-quality countertop with drop in china basin
• Imported porcelain floor tiles
• 5′ soaker tub or shower*
• Porcelain wall tile in all shower stalls and tub enclosures
MECHANICAL & ELECTRICAL SYSTEMS
• Energy efficient individual climate control heating and air conditioning with fan coil
• Individual domestic hot water system in each suite
• Individual hydro metering
• Individual service panel
• Heavy duty cable for stove and dryer
• Classic white decora style switches and receptacles throughout
• Split electrical outlets at counter level for small appliances
• All suites pre-wired for cable, television, telephone and internet
• Smoke detectors in each suite
• Decorative ceiling light fixtures in hallways, den, bedroom, laundry/storage, capped ceiling outlet in living/dining room*
SECURITY & COMFORT
• 16-hour night concierge during the week with 24 hours per day on weekends and statutory holiday
• Surveillance cameras in lobby, main entrance, garage and other select locations
• Resident key FOB access throughout all common areas
• Panic buttons dispersed throughout underground parking lot
• Rough-in for suite alarm system
**from vendors’ standard samples
*as per plan
Developer
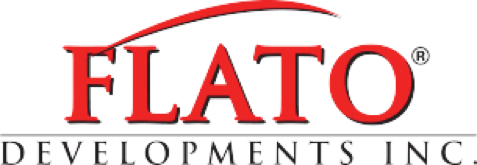
FLATO® Developments focuses on community building and land development, building homes across and outside the GTA. Current projects include building homes in Brampton, Richmond Hill, Markham, Woodbridge, and Caledon, including Edgewood Greens, a master-planned community in the Village of Dundalk.
Architect

With a focus on environmentally sensitive designs, Architectureunfolded aims to have all their buildings make a positive contribution to their surroundings. It only makes sense that a development such as, Canvas on the Rouge – located in such a green area, partners with a firm that is supported by more than 40 years of construction experience and a strong belief in context driven, innovative and functional design.
FLOOR PLANS
INTERIOR FINISHES
- Soaring 9′ ceilings*
- Ground floor and Penthouse 10′ ceilings*
- Solid-core suite entry door with high quality finish hardware
- Porcelain floor tiles in suite foyer, laundry, kitchen and washrooms*. Purchaser’s choice of colour **
- Kwikset hardware throughout
- Laminate flooring in all bedroom (s), living/dining**
- Upgraded 5 1⁄2″ stepped baseboard with 2 3⁄4″ stepped door casing, painted with semi-gloss latex paint
- Two panel square doors*
- Textured ceilings throughout except in kitchen area, bathroom(s) and laundry areas which are finished with white semi-gloss latex paint
- Interior walls painted with two coats of flat latex paint (kitchen, bathroom(s), all interior doors and all trim painted with semi-gloss latex paint
- Walk-in closets*
- White shelving in closets
- Finished balcony on terraces with sliding glass doors*
**from vendors’ standard samples
*as per plan